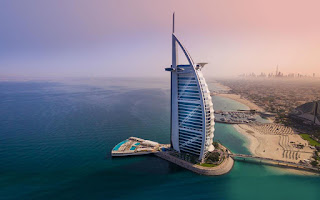Buildings Construction
The Burj Al Arab was designed by multidisciplinary consultancy Atkins led by architect Tom Wright, who has since become co-founder of WKK Architects. The design and construction were managed by Canadian engineer Rick Gregory also of WS Atkins. It is very similar to the Vasco da Gama Tower located in Lisbon, Portugal. Construction of the island began in 1994 and involved up to 2,000 construction workers during peak construction. It was built to resemble the billowing spinnaker sail of a J-class yacht. Two "wings" spread in a V to form a vast "mast", while the space between them is enclosed in a massive atrium. The architect Tom Wright said "The client wanted a building that would become an iconic or symbolic statement for Dubai; this is very similar to Sydney with its Opera House, London with Big Ben, or Paris with the Eiffel Tower. It needed to be a building that would become synonymous with the name of the city.
Fletcher Construction from New Zealand was the lead joint venture partner in the initial stages of pre-construction and construction. The hotel was built by South African construction contractor Murray & Roberts and Al Habtoor Engineering and the interior works were delivered by UAE based Depa.
The building opened in December 1999.
The hotel’s helipad, one of the buildings most visible contributions was designed by Irish architect Rebecca Gernon who worked as a part of the Atkins team and later went onto founding her own architecture and interior design company (Serendipity By Design), headquartered in Dubai with offices in Manila and Dublin.
Several features of the hotel required complex engineering feats to achieve. The hotel rests on an artificial island constructed 280 m (920 ft) offshore. To secure a foundation, the builders drove 230 forty-meter-long (130 ft) concrete piles into the sand.
Several features of the hotel required complex engineering feats to achieve. The hotel rests on an artificial island constructed 280 m (920 ft) offshore. To secure a foundation, the builders drove 230 forty-meter-long (130 ft) concrete piles into the sand.Engineers created a ground/surface layer of large rocks, which is circled with a concrete honeycomb pattern, which serves to protect the foundation from erosion. It took three years to reclaim the land from the sea, while it took fewer than three years to construct the building itself. More details
The Burj Al Arab is a luxury hotel located in Dubai, United Arab Emirates. Of the tallest hotels in the world, it is the fifth tallest, although 39% of its total height is made up of non-occupiable space. Burj Al Arab stands on an artificial island 280 m (920 ft) from Jumeirah Beach and is connected to the mainland by a private curving bridge. The shape of the structure is designed to resemble the sail of a ship. It has a helipad near the roof at a height of 210 m (689 ft) above ground.
The Burj Al Arab was designed by multidisciplinary consultancy Atkins led by architect Tom Wright, who has since become co-founder of WKK Architects. The design and construction were managed by Canadian engineer Rick Gregory also of WS Atkins. It is very similar to the Vasco da Gama Tower located in Lisbon, Portugal. Construction of the island began in 1994 and involved up to 2,000 construction workers during peak construction. It was built to resemble the billowing spinnaker sail of a J-class yacht. Two "wings" spread in a V to form a vast "mast", while the space between them is enclosed in a massive atrium. The architect Tom Wright said "The client wanted a building that would become an iconic or symbolic statement for Dubai; this is very similar to Sydney with its Opera House, London with Big Ben, or Paris with the Eiffel Tower. It needed to be a building that would become synonymous with the name of the city.
Fletcher Construction from New Zealand was the lead joint venture partner in the initial stages of pre-construction and construction. The hotel was built by South African construction contractor Murray & Roberts and Al Habtoor Engineering and the interior works were delivered by UAE based Depa.
The building opened in December 1999.
The hotel’s helipad, one of the buildings most visible contributions was designed by Irish architect Rebecca Gernon who worked as a part of the Atkins team and later went onto founding her own architecture and interior design company (Serendipity By Design), headquartered in Dubai with offices in Manila and Dublin.

